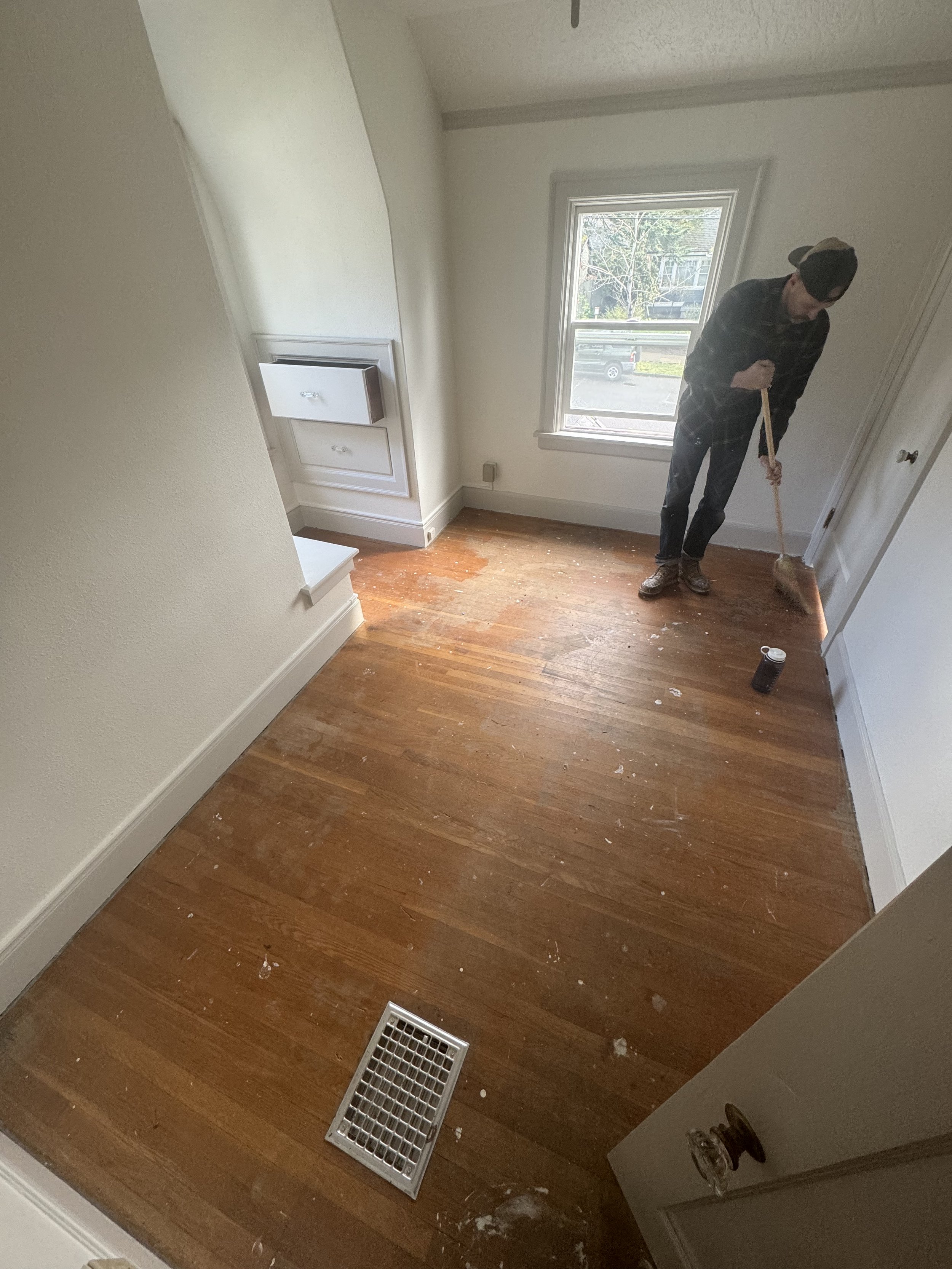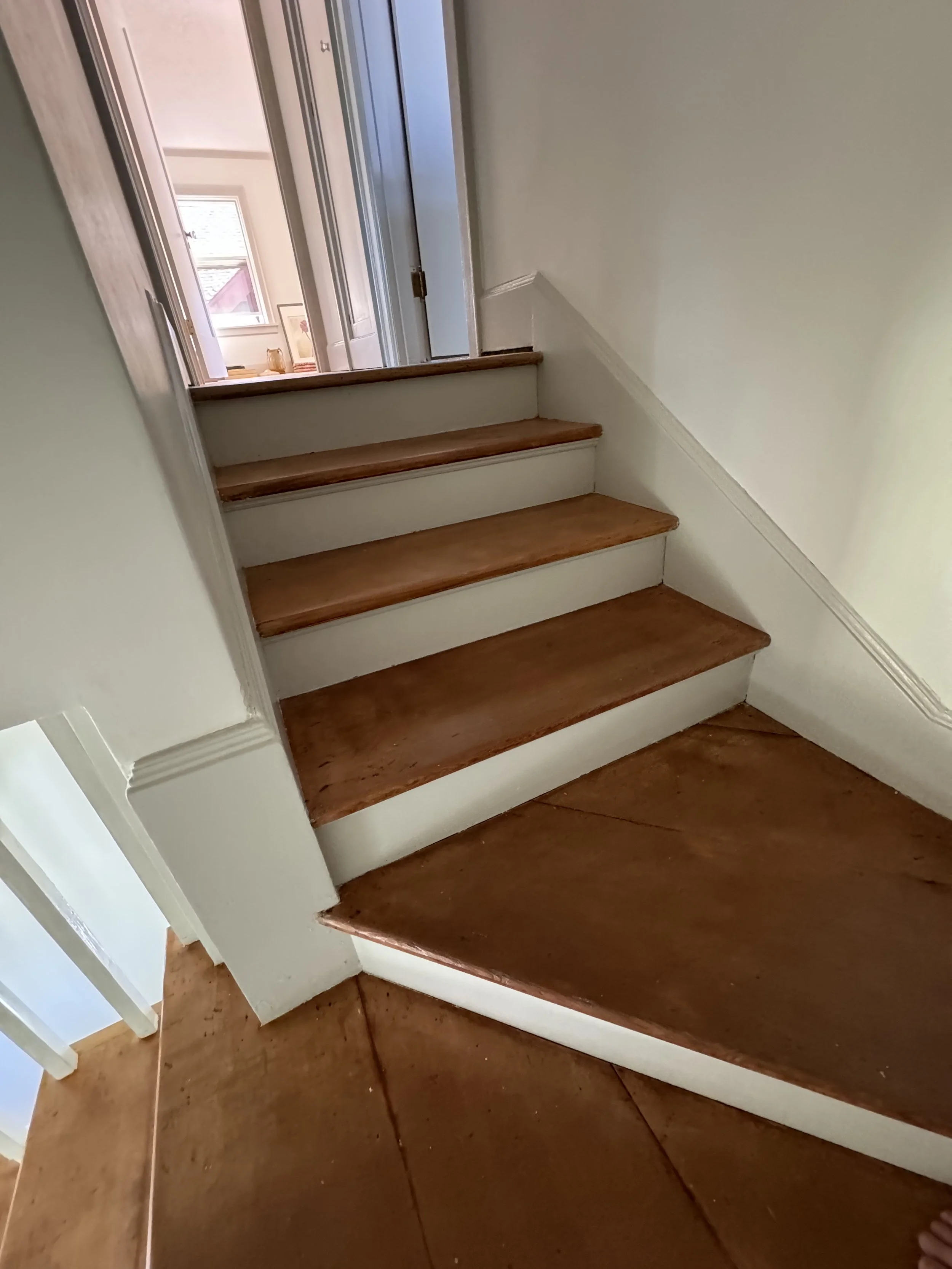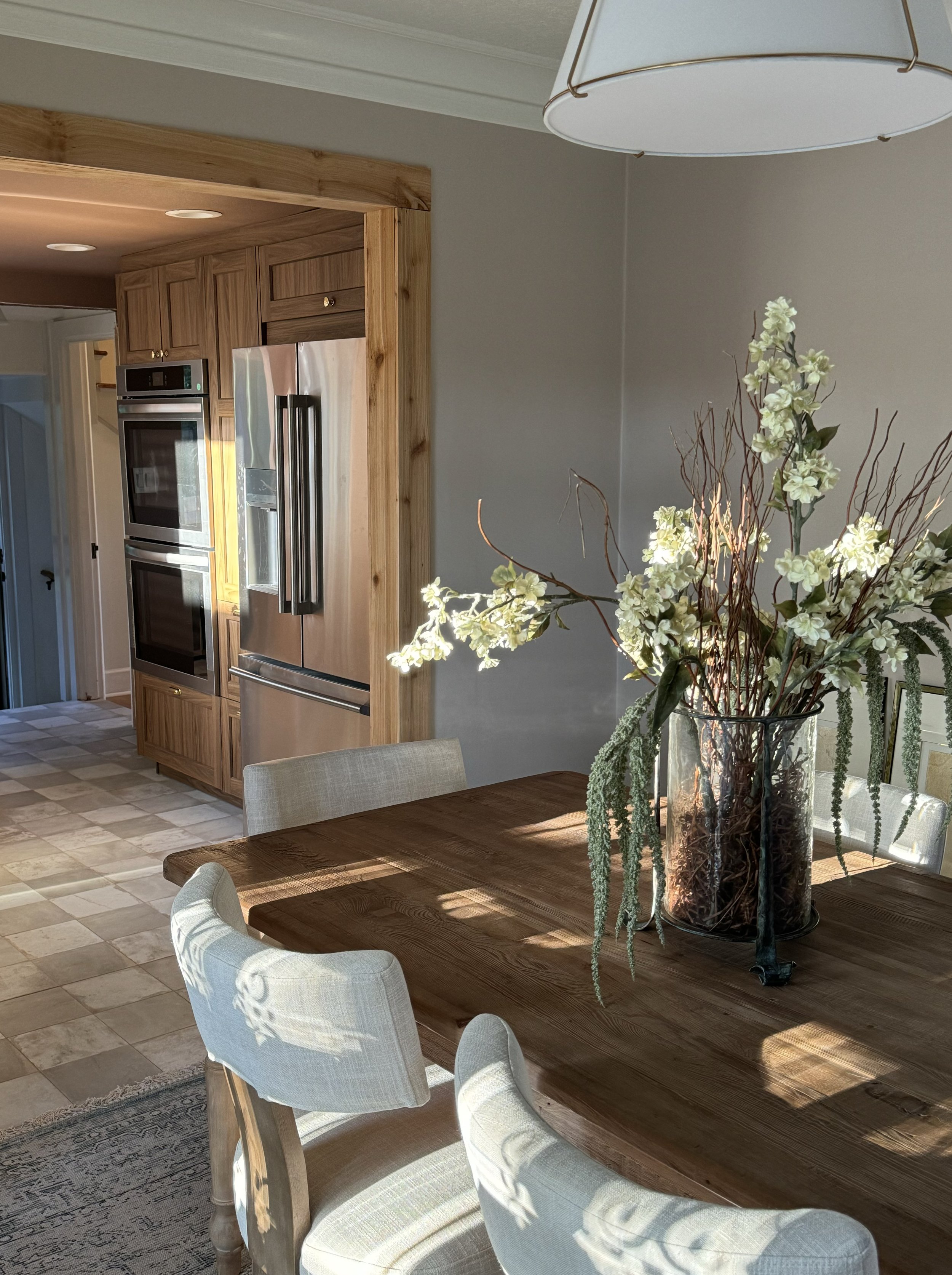Grant Park Colonial | Full Home Remodel | Spring 2024
Our client came to us looking for help to transform and customize her new forever home. The project required a full kitchen & primary bathroom remodel, interior paint through-out the home, hardwood floor refinishing, as well as interior design and furnishing services for each room.
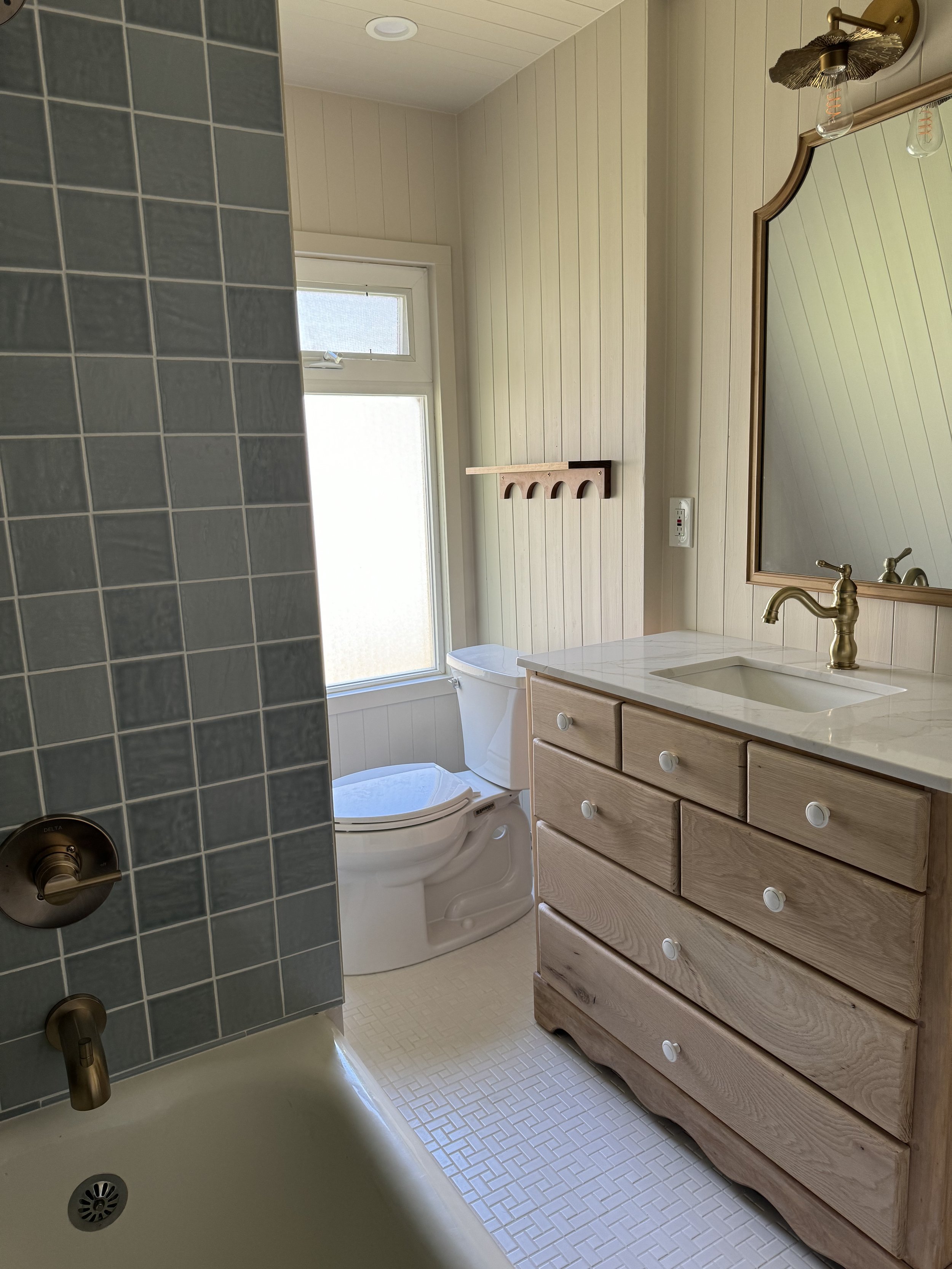




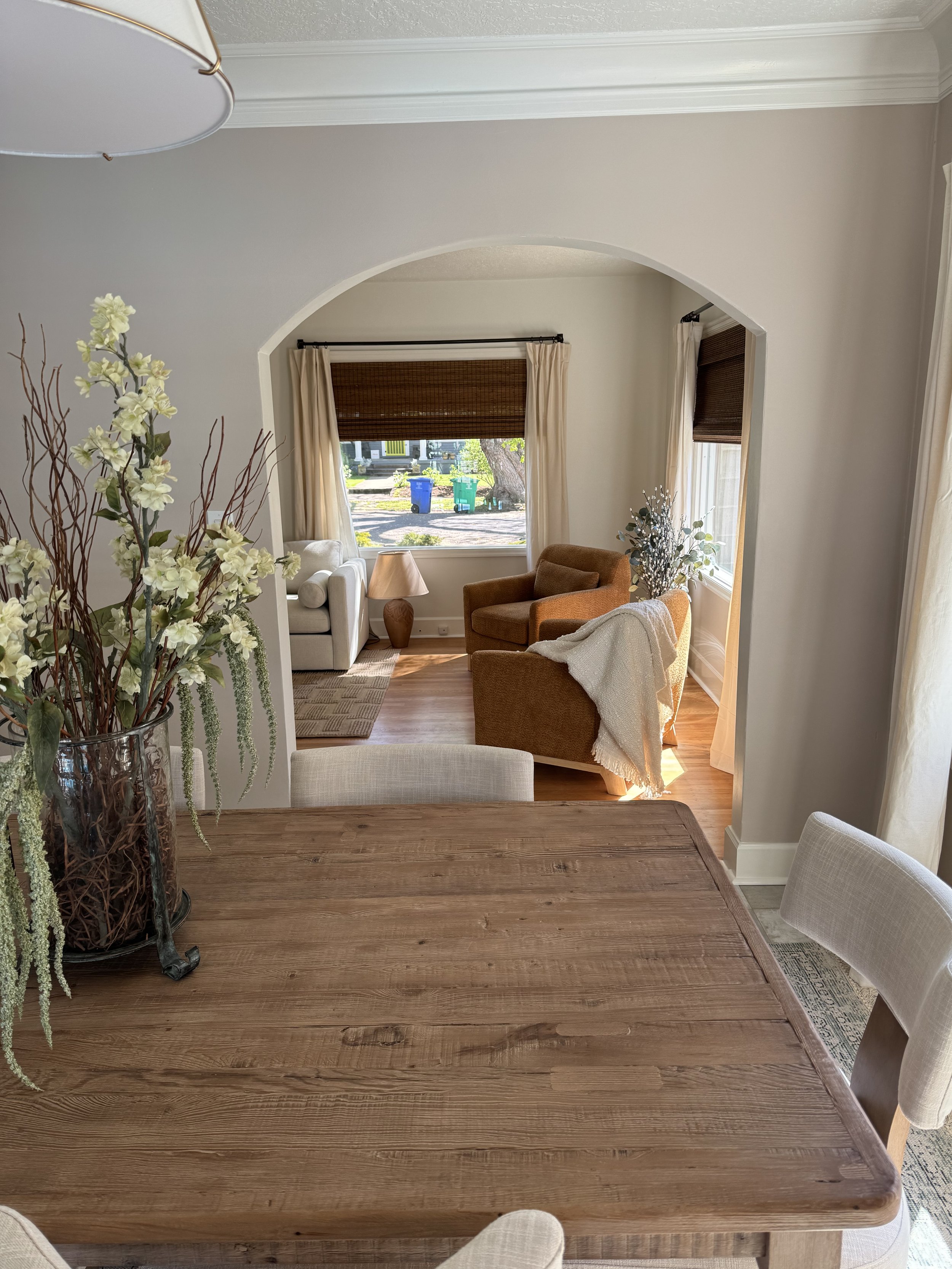


As with any project, we started with our design intentions for the home.
“This is your forever home, and we want to create a space you adore. We want to celebrate who you are - a strong, fun-loving, mother, and independent female who is building her dream. We’ll breathe new life into this historic home highlighting its original hardwood floors, vintage bathroom tiles, dramatic archways, and large open windows. While we will create something uniquely you, we’ll honor and borrow personality from the people who’ve made this house a home before you.”







THE KITCHEN
Grant Park Colonial | THE KITCHEN
Our client is a cook and entertainer, so the layout of the kitchen needed to radically change. We deconstructed the kitchen saving all components and appliances which were sold, donated or repurposed in our workshop.
The biggest changes we made were removing 2x non-structural walls and the T-shaped island positioned in the middle of the room, housing the gas range. These updates were a game changer for the first floor of this home, creating more functional paths of travel and the feel of an open layout without losing the charm of dedicated rooms. Both a challenge and draw, the kitchen has massive windows that sit counter-height where a dinette area used to be. When we rearranged the layout, we had to figure out how to maximize storage knowing we couldn’t add upper cabinets in the space without throwing off the rooms balance and light flow. Here is how we did it.







THE KITCHEN’S DESIGN ELEMENTS
The design approach for this kitchen is feminine, charming, inviting and timeless. We went with a rich walnut cabinet, paired with a bold color for the walls that the homeowner fell in love with. We landed on Redend Point by Sherwin-Williams, a bold color that is soulful-yet-subtle and draws you into the room. To elevate the space, we adorned the walnut cabinets with unlacquered brass hardware from Rejuvenation which will patina beautifully overtime to create a timeless, charming look. For the floor, we went a modern twist on a classic checkered tile from Merola Tile. Last but not least, we went with Calacatta quartz countertops & backsplash. With defined veining, warm whites and hints of gold throughout, it’s the perfect complement to the other elements in the kitchen.
This kitchen is fancy but approachable.









THE BATHROOM
Grant Park Colonial | THE PRIMARY BATHROOM
This bathroom was full of spatial challenges and outdated fixtures that we had to solve for while keeping the same overall footprint and within budget. Originally, we wanted to preserve the bathroom shower tile but it was directly on drywall so we had to completely rebuild the shower walls. We then brought the tile up to the ceiling which made a huge visual difference in the space. You had to sit sideways at the original toilet because the wall storage was too close. The wall unit also took up a massive amount of unused square footage for little storage return so we took that out and realigned the wall with the shape of the house’s exterior. The bathroom is narrow, so we had to create a custom solution for the vanity - fun fact we found the base of this vanity for free on Facebook Marketplace and Tony rebuilt the entire inside to accommodate plumbing and create optimal storage to make up for the storage we removed from the wall. The original electrical only included a fan/light combo so we added 3 new can lights, a new fan with a timer, and a sconce above the mirror. We replaced all the plumbing valves, supply lines, the toilet and the shower plumbing which we also raised to more comfortable heights.
We wanted this space to feel bigger than it was with modernized fixtures but historical charm. We went with a creamy neutral paint, ocean blue tile, white oak drawer fronts, mix of bronze & gold finishes, and a custom quartz countertop that was cut from the left-over slab from the kitchen. The hardware on the vanity we salvaged from the original vanity in the house.


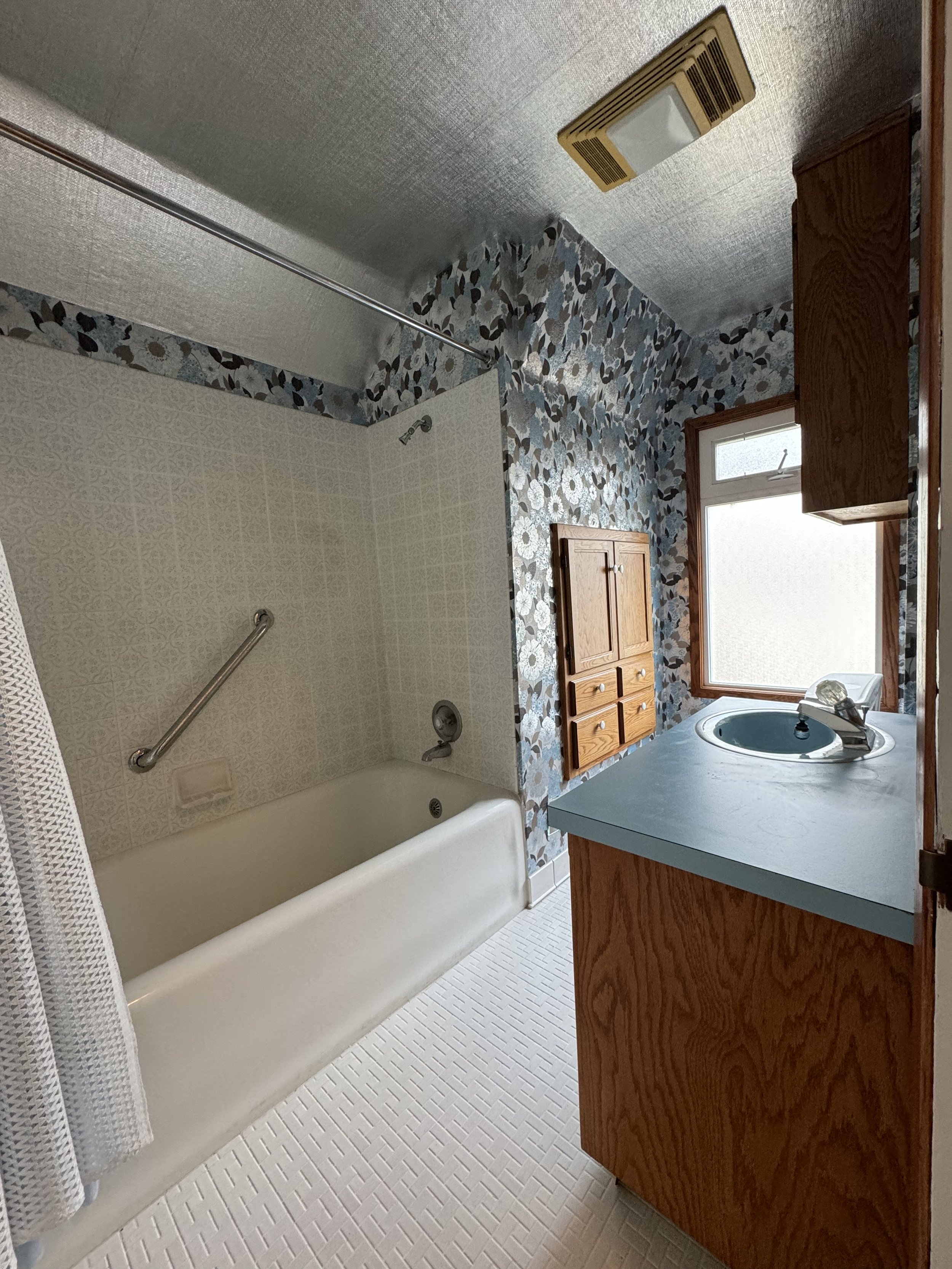





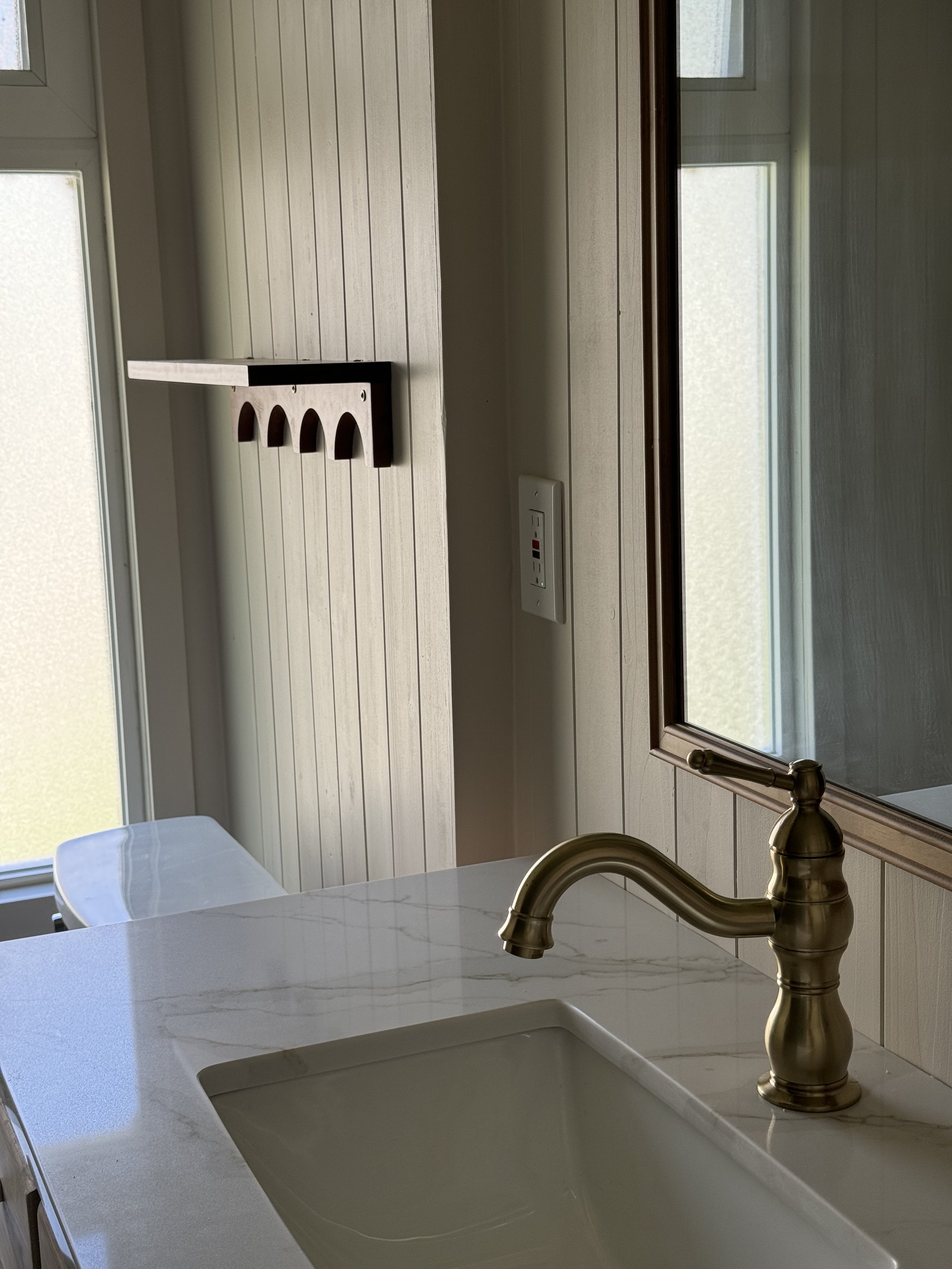














LIVING ROOM
Grant Park Colonial | THE LIVING ROOM
For the living room, we wanted it to feel like you were walking into the most inviting boutique hotel you’ve ever stepped into. Where the furniture begs you to sit down and relax. The colors of the living room were all about warmth, starting with the walls. We color-drenched the room with Alabaster by Sherwin Williams - a tried & true warm white for good reason. We then incorporated warm walnut wood tones, textured off-whites, camel colored boucle, and a secondary color of dusty & sky blue in the central art piece and fireplace tile. With the fireplace as the focal point, we had to get rid of the giant ceiling fan and replace it with a more elevated option. Drum lights are tricky, they can be as bad a boob light or as beautiful as this one. We went with the silk drum light from CB2 and it instantly elevated this room. We repurposed the tile we removed from the Primary Bathroom around the fireplace and found a complimentary art piece from the Poster Club which highlights the blue in the vintage tile.
We wanted light & bright so the couch had to be some version of white. We went with the Aris Deep Track-arm Sofa in a beautiful performance fabric from Crate & Barrel that we knew would stand the test of time and dogs. It’s so comfortable and with performance driven fabric will stand up to all the lounging this room is bound to receive. The rich camel-colored chairs were the perfect complement to the couch and for the rug, a spin on the classic Jute rug to ground the room, it's soft to the touch and the perfect color.
And most importantly, the window treatments. The rooms main attraction are the windows… they are huge, they are perfect, and they deserve to be adorned. We went with the Rustic Walnut Bamboo Woven shades by MOOD.Design and we can’t recommend them enough. We framed the windows with off-white linen curtains and a rustic brown rod & rings. The terracotta lamps we scored from a visit to ReRun Portland and the fireplace Basket is from ReStore. Other decor items were picked from our clients existing decor.
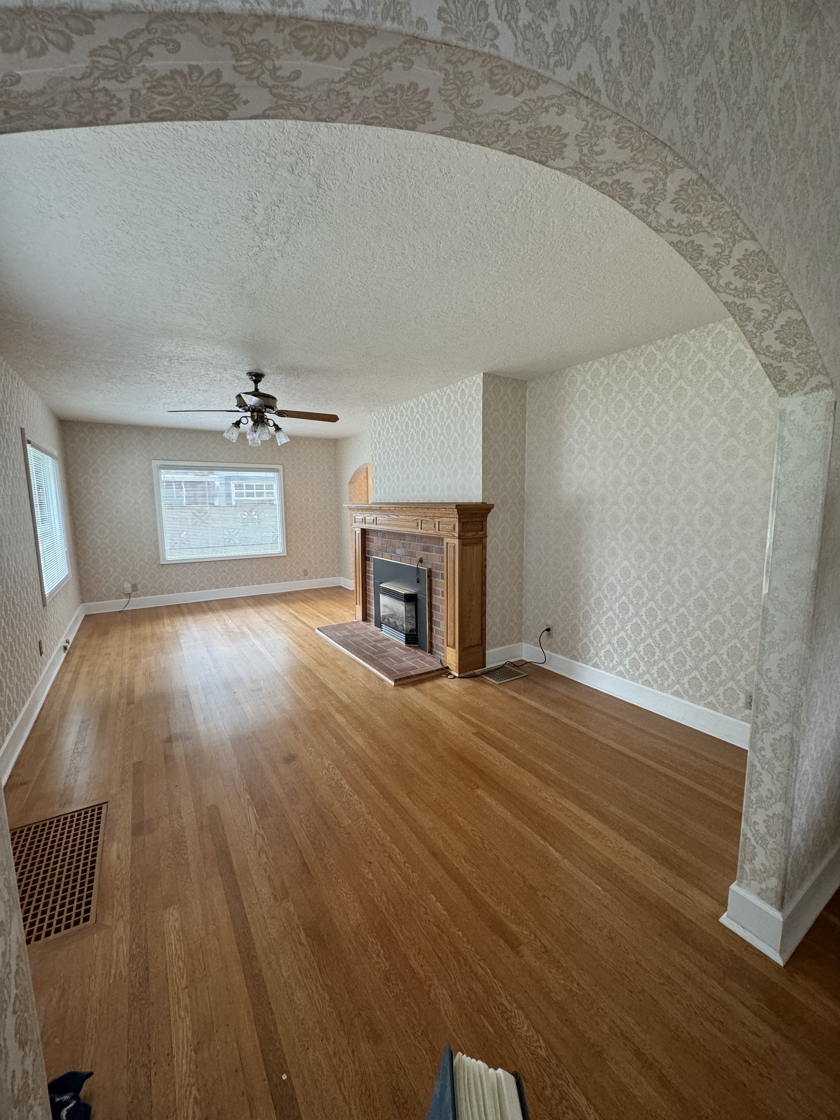



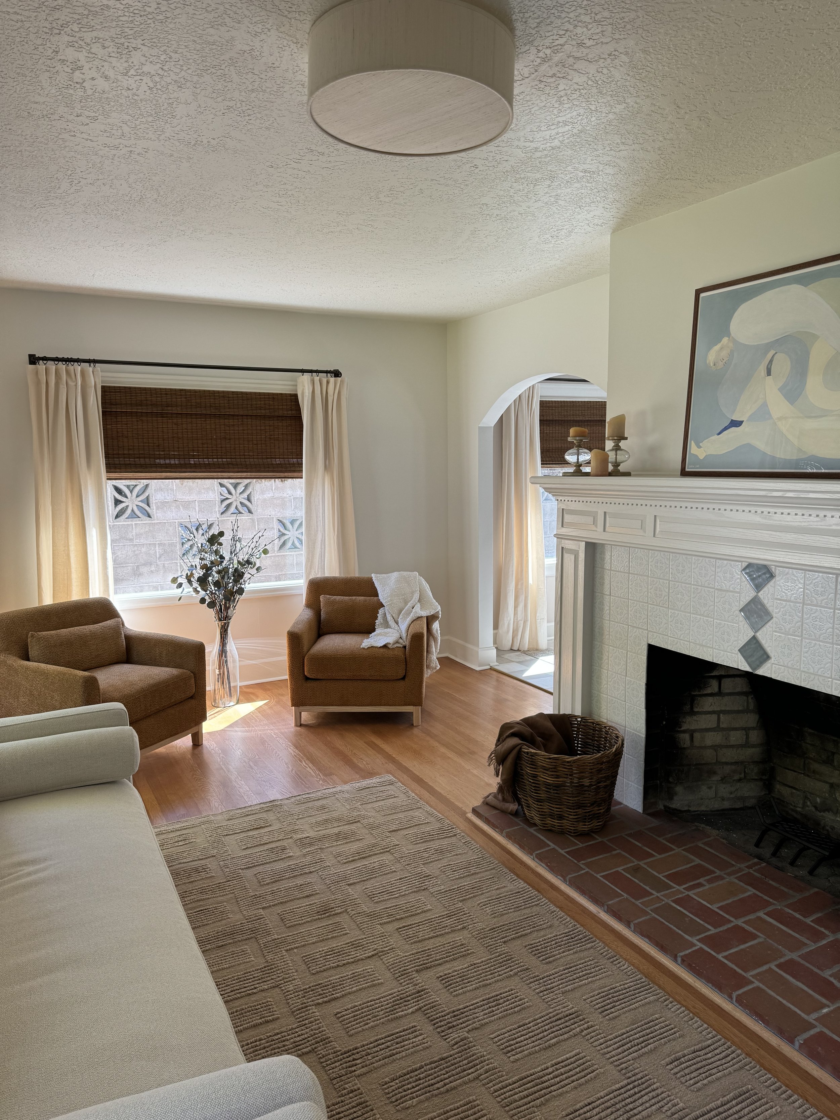








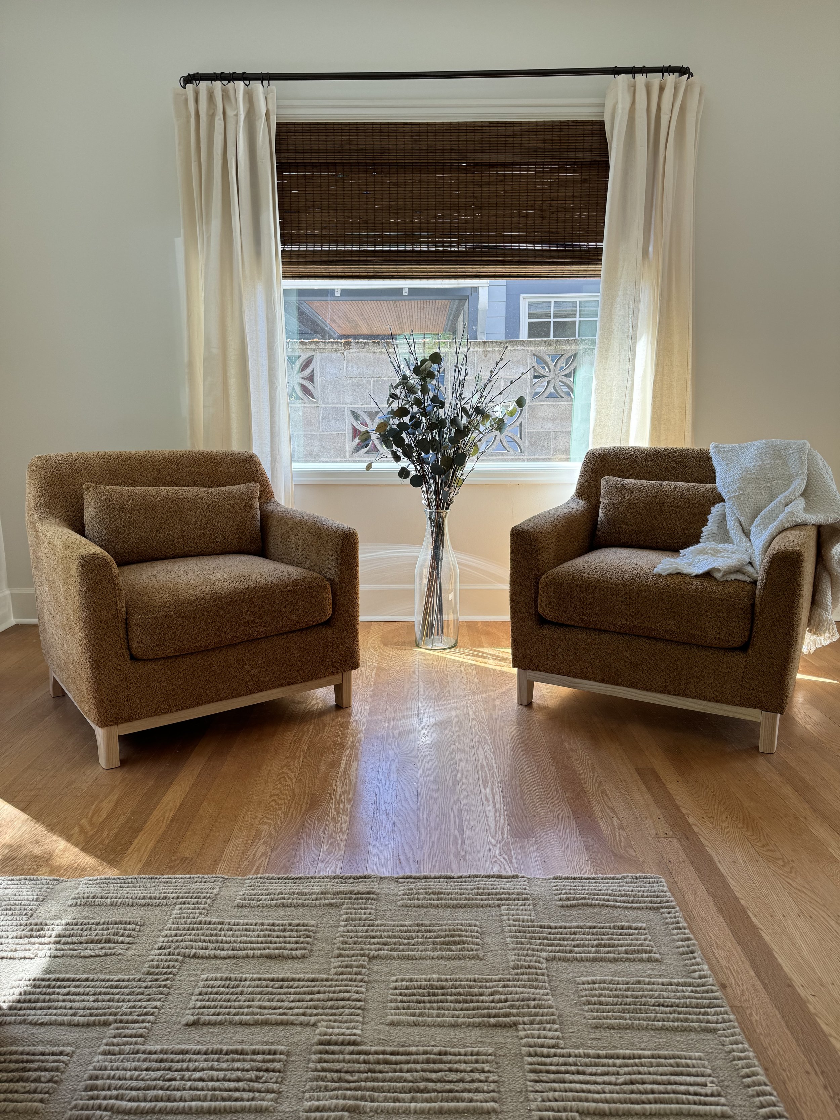
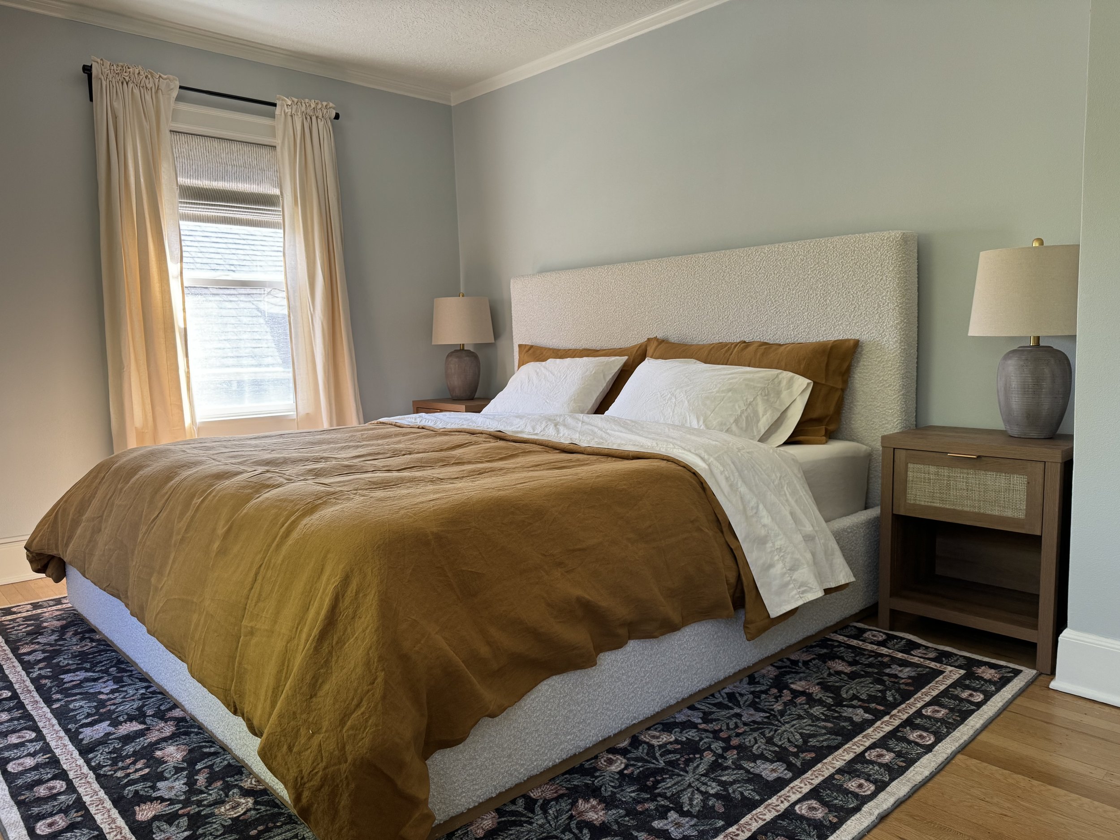
THE BEDROOM
Grant Park Colonial | THE BEDROOM
We wanted the primary bedroom to feel feminine, charming, and colorful but still relaxing. We went with a soft dusty blue on the walls, creamy white on the molding, rich camel linen bedding, boucle bed frame to add texture, off-white linen curtains that match the curtains downstairs, custom roman shades with a taupe pin stripe that match the lamps, dark oak night stands, and a gorgeous statement rug that brings everything together. The bedrooms in the home started with natural beauty but needed some help. We repainted the walls, trim, and ceiling. Removed carpet, water-damaged underlayment, so many staples, tack strips, and nails. Gave the hardwood a few rounds of sanding, filled nail holes, cleaned dust for days, and topped them with a clear coat to let the natural red oak shine. This room makes me want to take a nap real bad so I would consider that mission complete.

















DINING ROOM
Grant Park Colonial | THE DINING ROOM
The first floor was all about creating a better flow with the main changes occurring in the kitchen & dining room. We chose to carry the rustic checkered floor tile through-out the entire back half of the house to trick the eye into thinking the rooms are larger than they are. The floor tile added the perfect personality to each room while not distracting from the other elements that make this room shine. We went bold and rich with the kitchen wall & ceiling color. The color in the dining room needed to tonally match it but couldn’t get too close that it was competing. We landed on Touch of Sand by Sherwin-Williams and carried over the trim and ceiling color from the living room, Alabaster also by Sherwin-Williams.
It was important to our client that we create a dining area that felt open and inviting but also functional. We needed a table that fit just right, carrying the organic wood textures from the kitchen into the dining space. We went with the French Farmhouse Table from WIlliams-Sonoma’s sustainably sourced home goods brand, Greenrow. It is roughly 6’x3’ allowing us to comfortably sit 6 but easily accommodate more. The table is made with reclaimed larch wood, each piece telling a story of its previous life, protected with a natural waxed finish. The chairs offer both fashion and function, with cushions and a sturdy back that make it comfortable to dine and relax.
For lighting, we required something that gave off light in all directions as this is the only source of light in the dining area. While we wanted something that made a statement we also needed to be mindful of 360 viewpoints, maintaining an open line of site to the kitchen, living room and outdoor area was key. We love the flexibility of the light we landed on, allowing us to get the drama of a pendant but the height of a semi-flush mount. We went with Poly and Bark’s Lise Chandelier 22” in Brass/White.
We picked a hand-woven Tuscon Oriental Rug from All Modern, with complimentary greens, blues and creams, the faded appearance added to the charm and historic feel of the remodel. Lastly, we carried the same window treatments from the living room into the dining room from continuity.
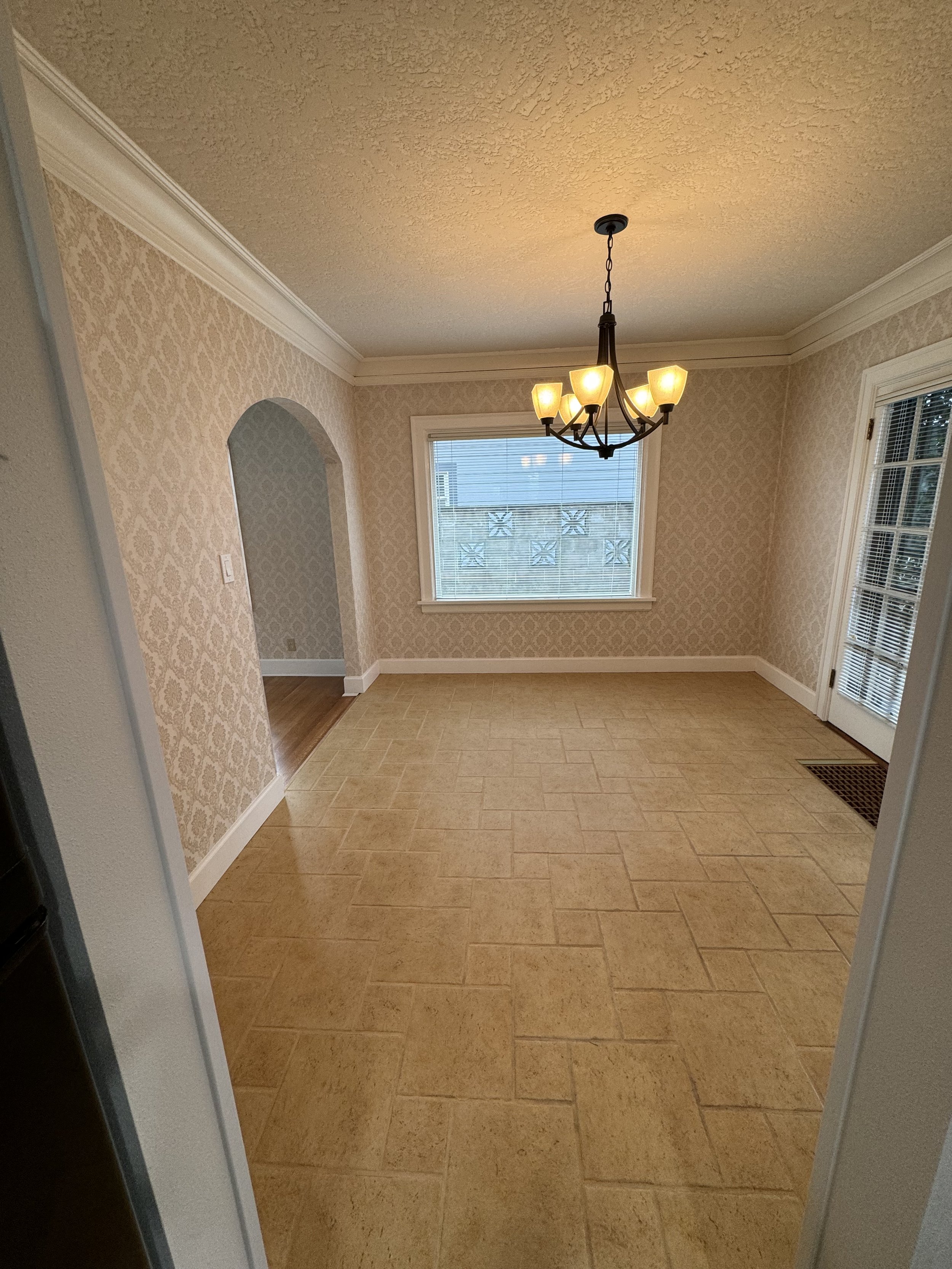














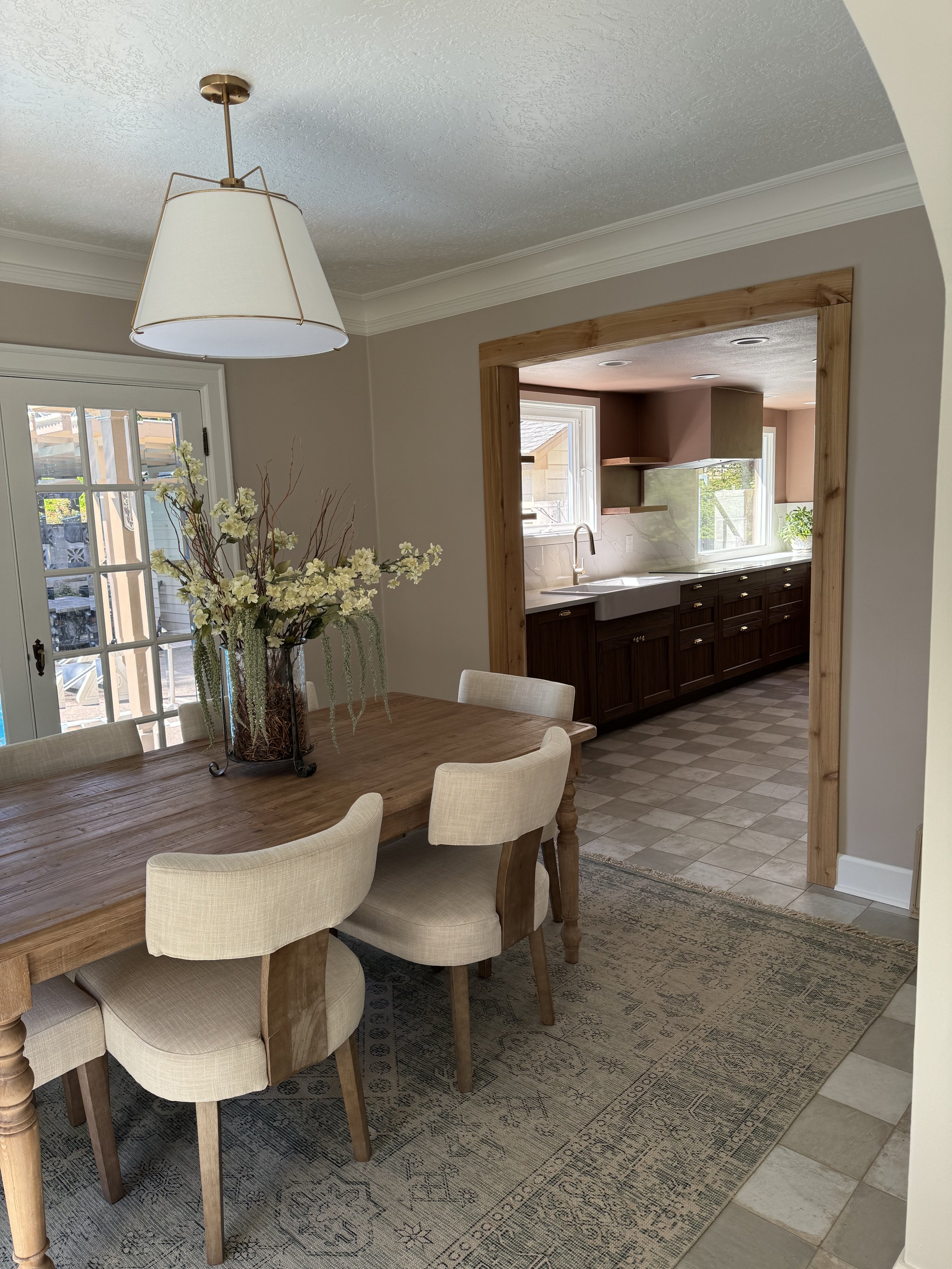





THE FLOORS
Grant Park Colonial | THE FLOORS
We knew there was original Red Oak Top Nail flooring under all of the carpet on the staircase and through-out the upstairs. An initial peak lead us to believe they were in pretty decent condition but when we went to remove the carpet, we were met with a bit of a surprise but boy, were they still beautiful. The floors required a lot of TLC and became a large part of the overall project. The carpet, underlayment and tack strips almost filled an entire recycling dumpster - there was so much material! A lot of which had reached beyond its end of life.
After many rounds of careful sanding and nail hole filling, we debated what color stain to go with but after testing both water-based and oil-based options, found that the years of wear and tear were more visible with a stain than a clear coat. We decided to let the natural color and stories of its past shine through with a few coats of water-based polyurethane in satin.
For the staircase, we hand sanded each step revealing gorgeous original detailing and Douglas Fir stair treads. After repairing the risers with a skim coat, we prepped the area for paint and stain. We carried the wall & ceiling color up from the living room but opted for a higher-contrast trim and baseboard color to accentuate the detailing. We landed on Gossamer Veil by Sherwin-Williams and really loved the combination with the wall color, Alabaster.
We love that our client let us restore the original flooring rather than replacing it. It’s so important to us to use things through their life cycle and pay respects to the origins of the home through our design. These floors are full of character, stories, and love and get to share new memories with a new family and generations to come.
